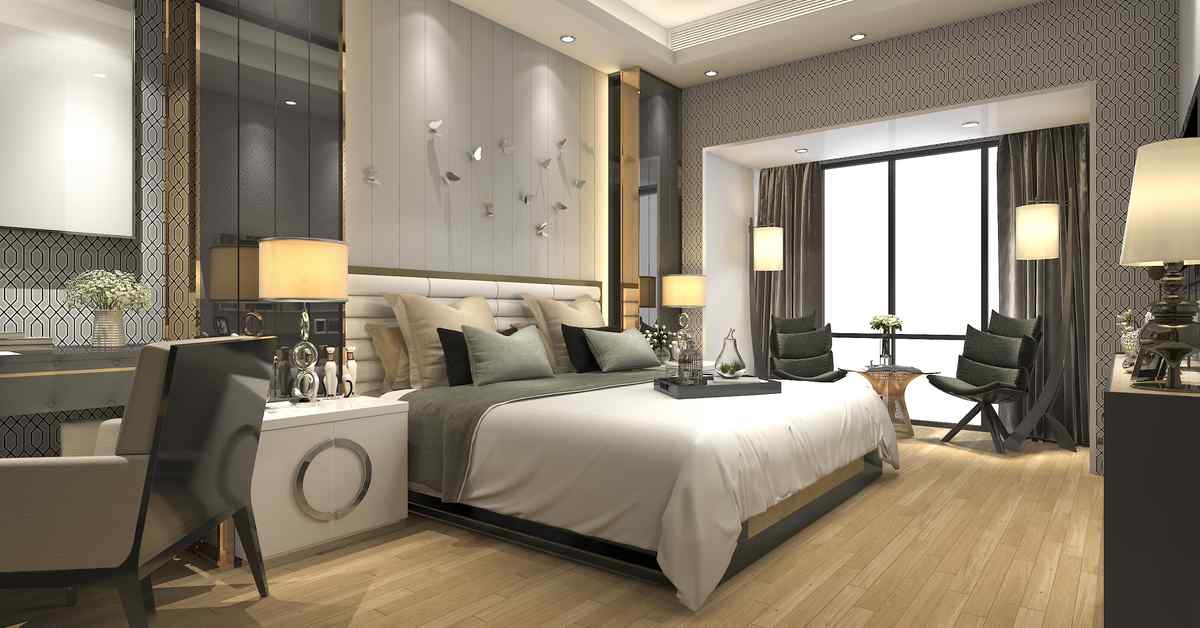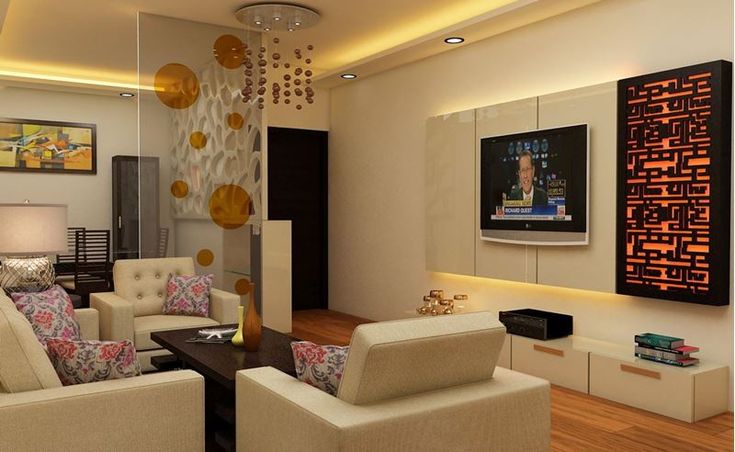
Interior Design for 1BHK
Introduction
Interior Design for 1BHK home can be cozy yet stylish with the right interior design. Whether you live in a compact apartment or a small independent house, optimizing space is key. At Narendra Kitchens and Interior Design, we specialize in designing modern, functional, and elegant Interior Design for 1BHK homes. 1BHK home may have limited space, but with the right interior design, Interior Design for 1BHK can be transformed into a stylish, functional, and comfortable living space. At Narendra Kitchens and Interior Design, we specialize in maximizing space efficiency while maintaining a beautiful aesthetic. Whether you want a modern, minimalistic, or luxurious feel, our expert designers can craft the perfect home for you.

Smart Space Planning
1. Open Concept Layout
An open floor plan makes your Interior Design for 1BHK feel spacious. Combining the living, dining, and kitchen areas creates an illusion of a bigger space. Use smart partitions like glass dividers or wooden panels to separate spaces without blocking light
2. Multi-Functional Furniture
Invest in space-saving furniture like foldable dining tables, wall-mounted beds, and sofa-cum-beds. This ensures every corner is utilized effectively. Opt for space-saving furniture such as foldable dining tables, and wall-mounted storage. These options help in optimizing space while maintaining aesthetics and functionality.
3. Smart Storage Solutions
Modular kitchen cabinets: for clutter-free cooking space.
Wall-mounted shelves for extra storage without occupying floor space.
Hidden storage in beds, sofas, and coffee tables.
Interior Design Ideas for Different Areas:
Interior Design for 1BHK Living Room Design:
-
Neutral colors like white, beige, or pastels to create an airy feel.
-
Wall-mounted TV units to save space.
-
Mirrors and lighting to enhance the spacious look.
1BHK Bedroom Design
-
Sliding wardrobes instead of traditional swing doors.
-
Minimalist furniture with under-bed storage.
-
Soft lighting for a cozy ambiance.
1BHK Kitchen Design
-
Modular kitchen trolleys for maximum storage.
-
Overhead cabinets to utilize vertical space.
-
Compact appliances to avoid overcrowding.
-
Room-by-Room Interior Design for 1BHK
Living Room
-
Use wall-mounted TV units to save floor space.
-
Opt for light-colored furniture to create an airy atmosphere.
-
Add multipurpose seating like ottomans with storage.
Bedroom
-
Install sliding wardrobes to save space.
-
Choose a bed with storage drawers to keep belongings organized.
-
Use soft lighting for a cozy and relaxing ambiance.
Kitchen
-
Incorporate modular kitchen solutions with customized cabinets and pull-out drawers.
-
Utilize vertical space with hanging shelves and organizers.
-
Select compact appliances to maintain efficiency without overcrowding.
-
Lighting and Mirrors
Lighting plays a vital role in enhancing the ambiance of your home. Use LED lighting and place mirrors strategically to reflect light and create an illusion of a larger space.
Color Combinations for Small Homes:
Choosing the right color palette enhances the look of your home:
-
Light shades like off-white, cream, and pastels make the space look bigger.
-
Accent walls in darker shades for depth and contrast.
-
Glossy finishes on furniture and walls for reflection and brightness.
Why Choose Narendra Kitchens and Interior Design?
-
Custom designs for compact spaces.
-
High-quality materials with a 20-year warranty.
-
Budget-friendly solutions without compromising on style.
-
Expert consultation to match your preferences.
Conclusion
A well Interior Design for 1BHK home requires creativity, strategic planning, and smart furniture choices. can be both functional and stylish. With the right space planning, color selection, and furniture choices, you can create a beautiful living space. we specialize in transforming compact spaces into beautiful and functional homes Transform your Interior Design for 1BHK home into a stylish and functional space with expert interior design solutions from Narendra Kitchens and Interior Design. Our designs focus on space-saving furniture, and elegant décor to maximize comfort and aesthetics. Whether you prefer a modern, minimalistic, or luxury look, we craft personalized interiors to suit your needs expert guidance? Contact Narendra Kitchens and Interior Design at 9881133223 or visit narendrakitchens.in for a consultation today!


 Maximizes Space: Clever storage solutions make small apartments feel more spacious.
Maximizes Space: Clever storage solutions make small apartments feel more spacious. 1. Smart Space-Saving Solutions
1. Smart Space-Saving Solutions Multi-functional furniture like sofa beds & foldable dining tables.
Multi-functional furniture like sofa beds & foldable dining tables. 2. Light & Airy Color Palettes
2. Light & Airy Color Palettes 3. Open Layouts & Flexible Spaces
3. Open Layouts & Flexible Spaces 4. Nature-Inspired Interiors
4. Nature-Inspired Interiors 5. Smart Home Integration
5. Smart Home Integration 6. Minimalist & Clutter-Free Decor
6. Minimalist & Clutter-Free Decor
0 comments